4 minute read
If you've been following along on SnapChat lately, you know January has been a big home revamp month for me. I've been scouring a lot of the furniture shops in the city, new and antique, hunting down pieces at flea markets and upstate estate sales (Hudson Valley has a great weekend market that I need to visit again soon) and generally streamlining my space as much as possible (which means a lot of furniture rearranging, much to Elvis' dismay).
That said, I still think my biggest obstacle (as most New Yorkers can probably attest to), is space layout, or perhaps more fitting, the lack thereof.
Don't get me wrong. I love my West Village studio -- it's decent size for a one room space, just enough for Elvis and I (although I'm still waiting for the day that he pitches in for rent) and I can't beat the natural daylight I get at most hours of the day.
Which is why I will always suggest to people who are thinking of moving to look for apartments for rent (and depending on where you want to move to, you could even check out these apartments in houston for rent or something similar, just to give you an idea of what you could get).
The only issue that I'm having with my apartment so far is that there is only one closet....
Insert gasp here.
If you recall either of my San Francisco apartments, you know I was pretty fortunate to have not only several of them, but sizeable to boot (remember this closet? -- ah, how I miss that little alcove!). Needless to say, downsizing to only one closet has meant a bursting at the seams rolling rack had to step in, and thereby, the real estate space in my apartment alone had to be completely reconfigured. Of course, if you're somebody that requires as much space as possible, you'll definitely be interested in the properties on Space station more than any small apartment. However, spacey isn't always everybody's taste.
It's still very much a work in progress, one I hope to complete and share soon, but in the meantime, here are three small apartment hacks that I think would make MacGyver proud.
1. Curtain dividers: My studio is relatively long and narrow, with two sunny windows at the rear, facing the street. My bed is currently situated next to the windows (as I love being able to crack a window at night and have fresh air come in), meaning the living space takes up the front half of the apartment. I wanted to find a way to separate the two spaces, without blocking the light, and ideally, conceal my overloaded rolling rack. I first played around with the idea of an Ikea shelving unit as a room divider, but got nervous that if it wasn't anchored properly, Elvis might knock it over and hurt himself.
That's when someone suggested a curtain divider. I was hesitant at first (would it feel like a hospital room?) but after scouring the internet for a few ideas, I love how light and airy it can make the space, while still giving just enough privacy.
2. Mirror gallery wall: When it comes to gallery walls, this ain't my first rodeo. This time around though, I intend to focus just on mirrors, old and new, to place next to my windows and hopefully bounce and reflect more light around the space. I especially love the idea of layering a few smaller mirrors on top of larger ones for added dimension.
3. Custom shelving with a TV cubby: As someone with has a lot of books, magazines and knick knacks from travels (my goal is to really have my space remind me of places I've been fortunate enough to visit in the world), I require a lot of storage space, that doubles as a showcase. I love floor to ceiling shelving units and have the perfect wall for it, opposite my couch. This time around though, I'm putting on my big girl shoes, and ponying up for a TV (I haven't had a TV in my apartment since Gossip Girl was still on). I generally, don't like how TVs dominate a wall space, but I love the idea of it seamlessly tucked into a beautiful shelving unit, surrounded by my favorite things.
All these photos (and more) can be found via my home Pinterest board here.
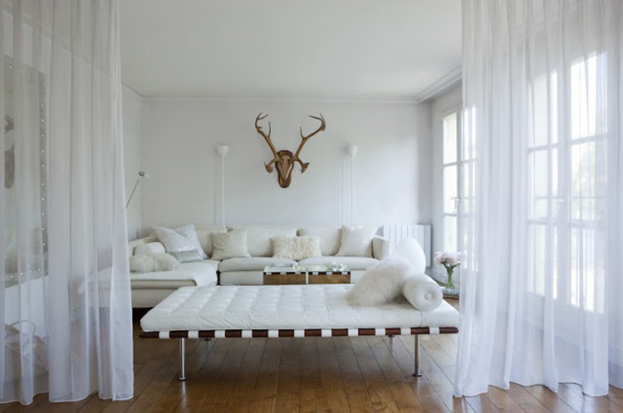
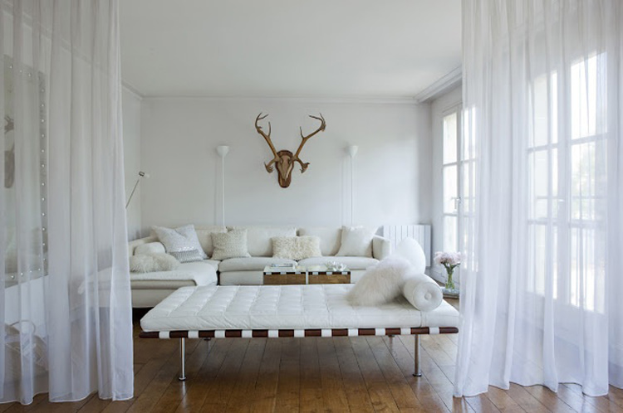
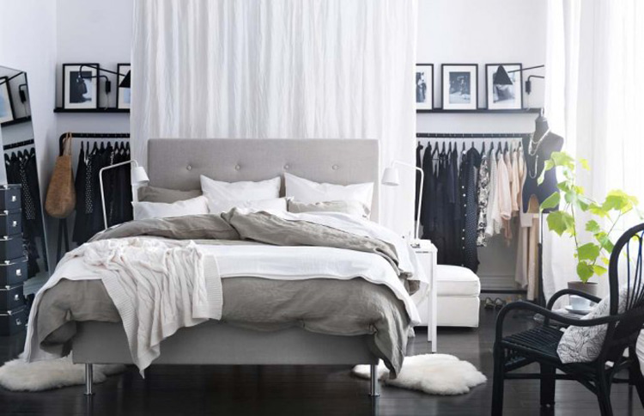
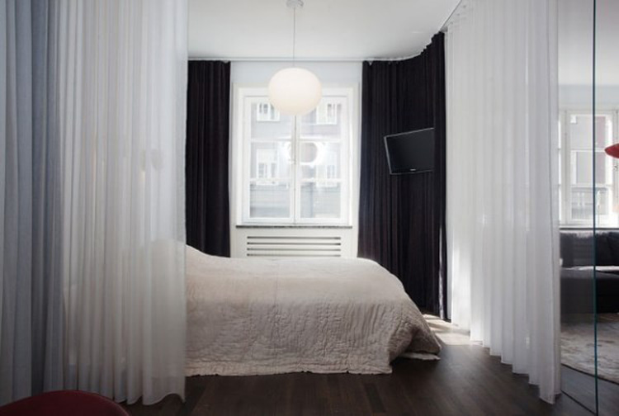
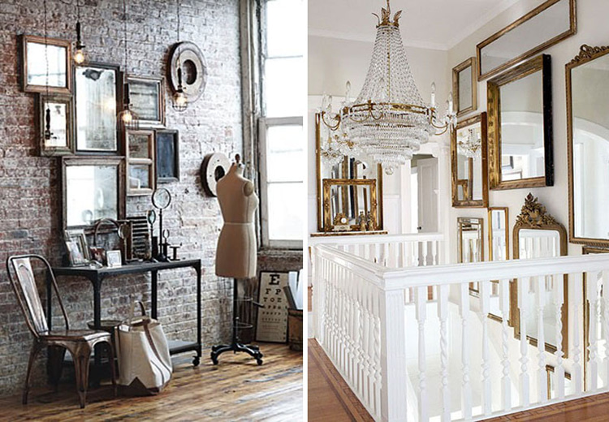
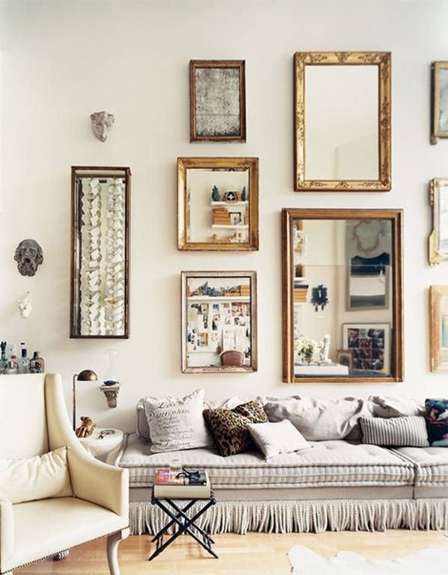
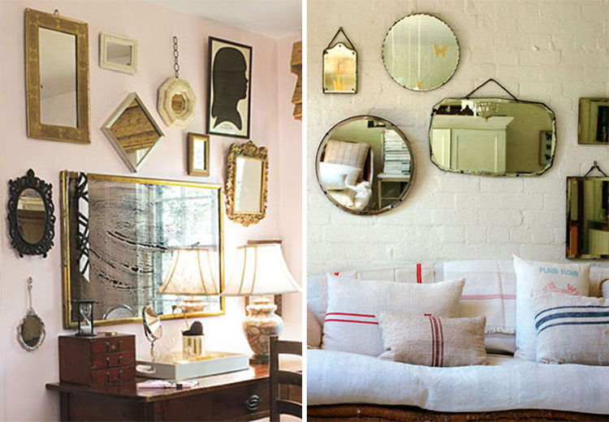
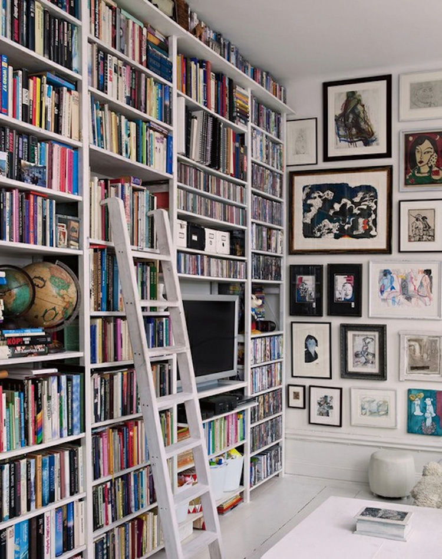
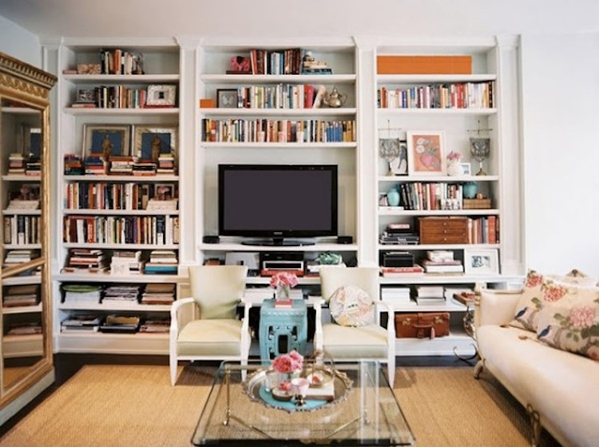
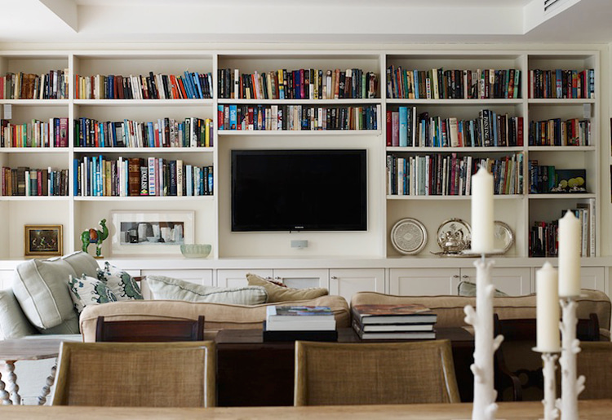
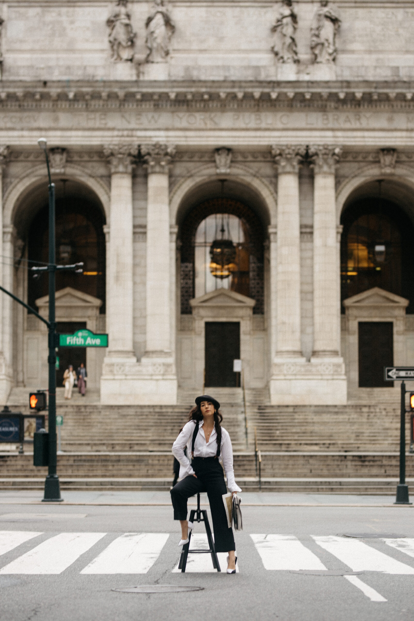
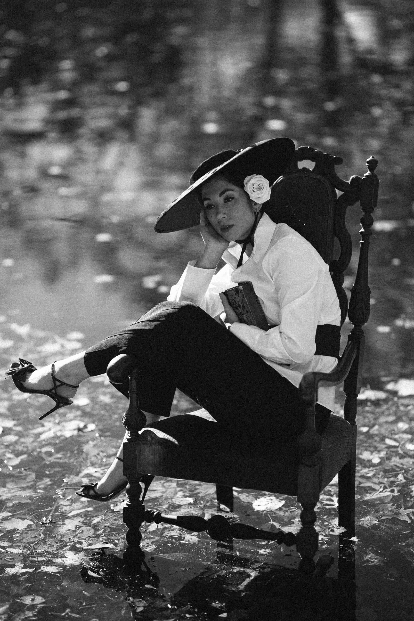
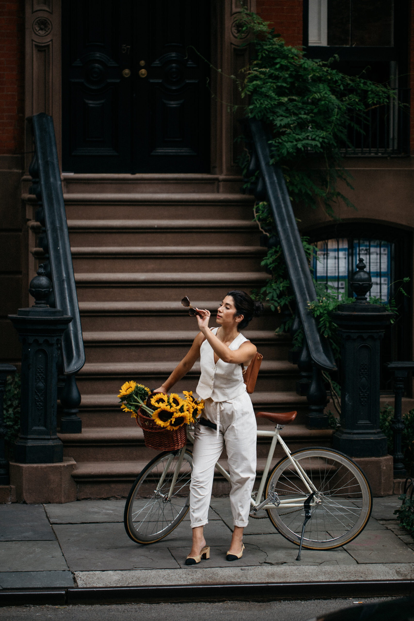
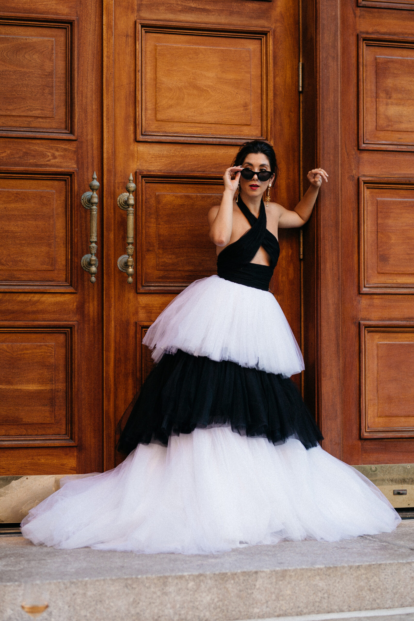
I have to keep these pictures away from the wife or my to-do list this weekend will be to the floor. I love the way that you utilize the space in those time rooms. Gave me some killer ideas for transforming my garage so that I can fit my bike in their easily with the truck and still have room to work.
Joshua Reynolds @ Bullseye Siding
I would like to thank you for the efforts you have made in writing this article. I am hoping the same best work from you in the future as well. In fact your creative writing abilities has inspired me to contact us……
Where is the best place to live close to UCLAN | Leighton Hall Preston
That's really amazing i like this type of accommodation .
its full of facilities what about the rent of this apartment and share
location in comments thanks for your help and ideas .
Brand new student accommodation in Leicester | Studio apartments in Leicester for students
rose day greetings
world rose day
date of rose day
rose day cards
valentines day rose
valentine rose day
rose day msgs
national rose day
rose day wallpapers
rose day photos
rose day photo
rose day flowers
Great tips! I'm moving this month and downsizing from a 2 bedroom to a 1 bedroom, with a desperate need for more closet space. It really is crazy how lacking NYC apartments are when it comes to closet space. I love the idea of racks behind a curtain. I might have to adopt that for the new place.
xo
N
Style Tomes || Style Tomes on Instagram
love the inspos! When I lived in my tiny NEW York apartments I always embraced that I basically slept in my own walk in closet 🙂 now, I've bought a house with my BF and we dedicated a whole spare room to my closet that I don't even have to sleep in haha
Also- CRAIGSLIST IS YOUR FRIEND. I find the best things on craigslist; all it takes is patience and knowing exactly what you want!
XO Sahra
Que Sera Sahra a travel & style blog
Great ideas! Thanks for sharing!
Xoxo,
Love from http://www.trangscorner.com {a lifestyle, fashion, beauty, and food blog}
Cute! I love all the different hacks! I live in the tiniest apartment I have EVER lived in right now in Honolulu, so all the tips help!
xo dré
http://www.flightoffeather.com
Great ideas, thank you for such helpful tips
Love from Lastestbag – Best Bags 2016
Great hacks especially for apts in NYC:P
Shall We Sasa